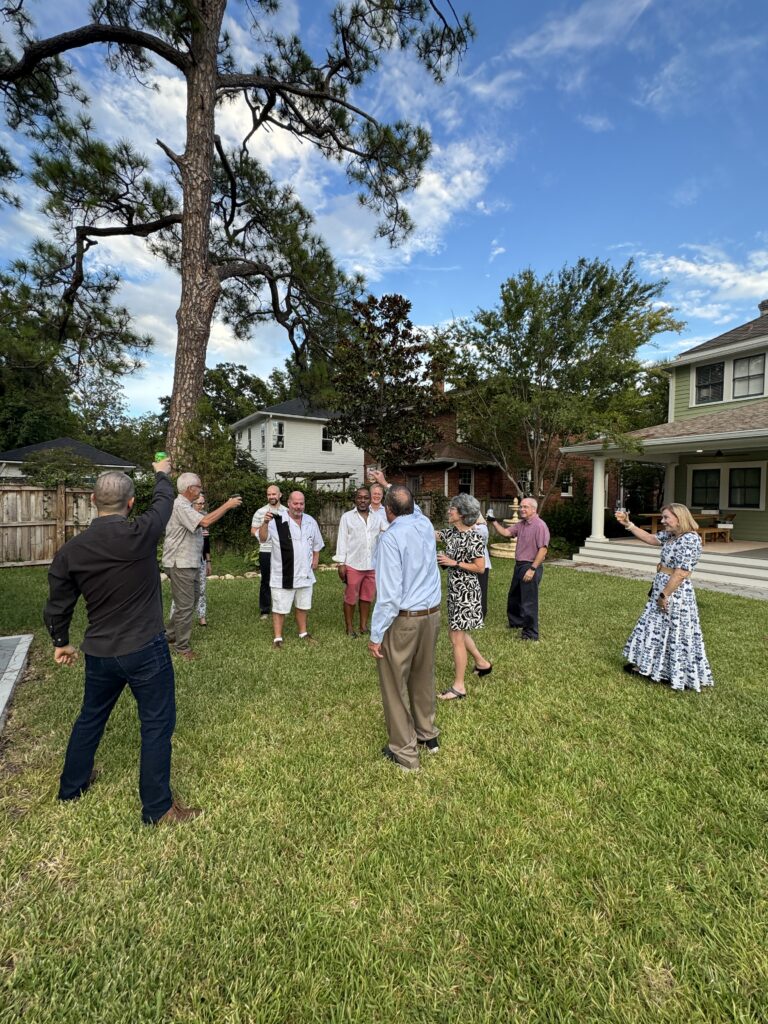
Back in September, Riverside Avondale Preservation (RAP) debuted its first event in a new membership series, Collections Close-Up, designed to provide added experiential and educational value to our top supporters. Each event is just as described—an opportunity to closely interface with some aspect of RAP’s collection, led by RAP’s archivist and occasional special guests, in our beautifully restored, historic headquarters the Buckland House. To ensure an intimate setting with focused attention, RAP accepts the first five members who RSVP and
their guests, for a group of ten. For the first Collections Close-Up event, our archivist Elaine Akin collaborated with distinguished local architect Angela Schifanella, particularly known for her knowledge of historic architecture in Riverside and Avondale, to research the homes
of the first five members to RSVP. Akin, starting with RAP’s site files collected in the 1980s as part of Riverside and Avondale’s bid for a spot on the National Register of Historic Places, and Schifanella, tapping into her vast expertise on architectural history, aimed to paint a fuller picture of each property for the homeowners.
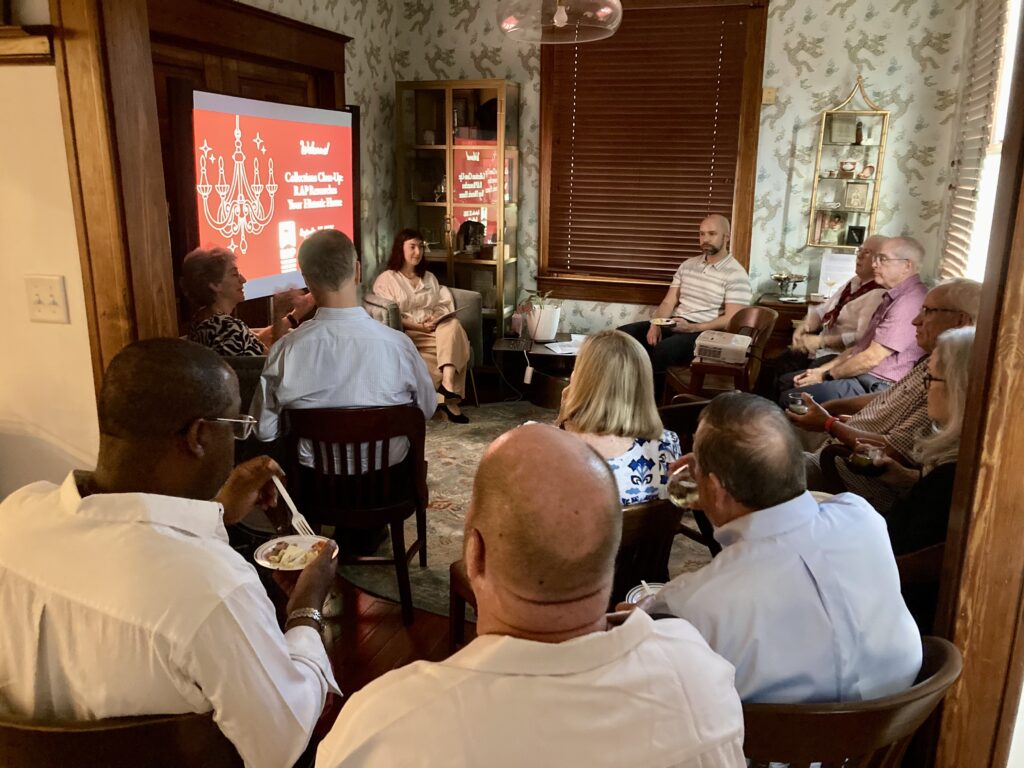
To track down former residents, footprints, and purposes of the homes over the last 100-plus years, the project sent Akin to the Special Collections of the Jacksonville Public Library downtown on several occasions to deep dive into the old City Directories and Sanborn maps. There, on the fourth floor of the main branch, are some of the city’s most valuable resources for tracing and preserving the roots of our past.
The Avondale Hybrid

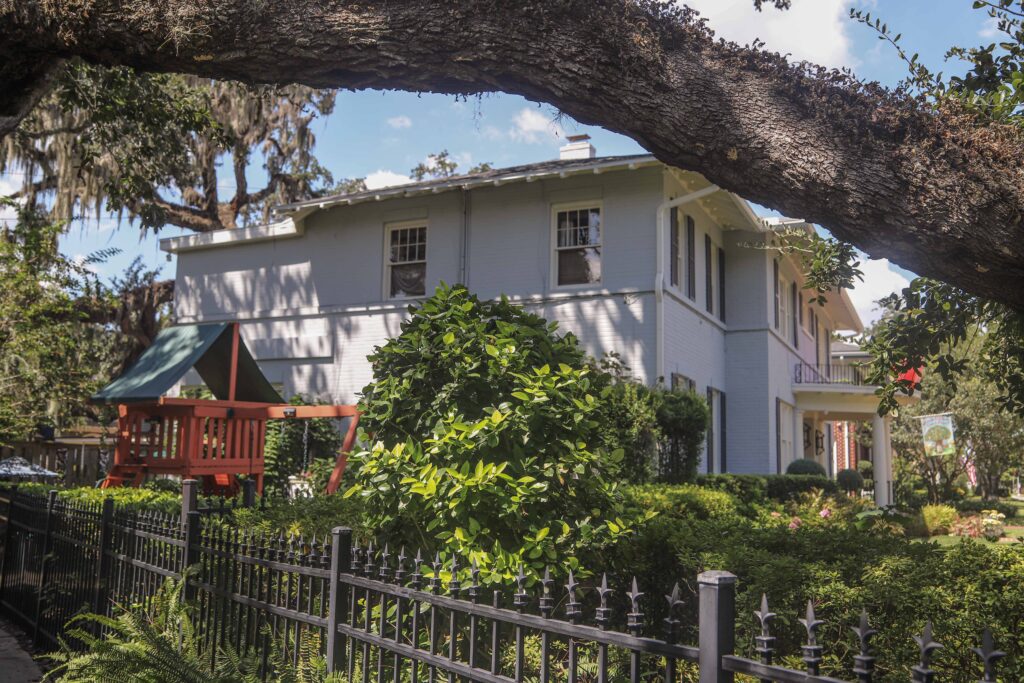
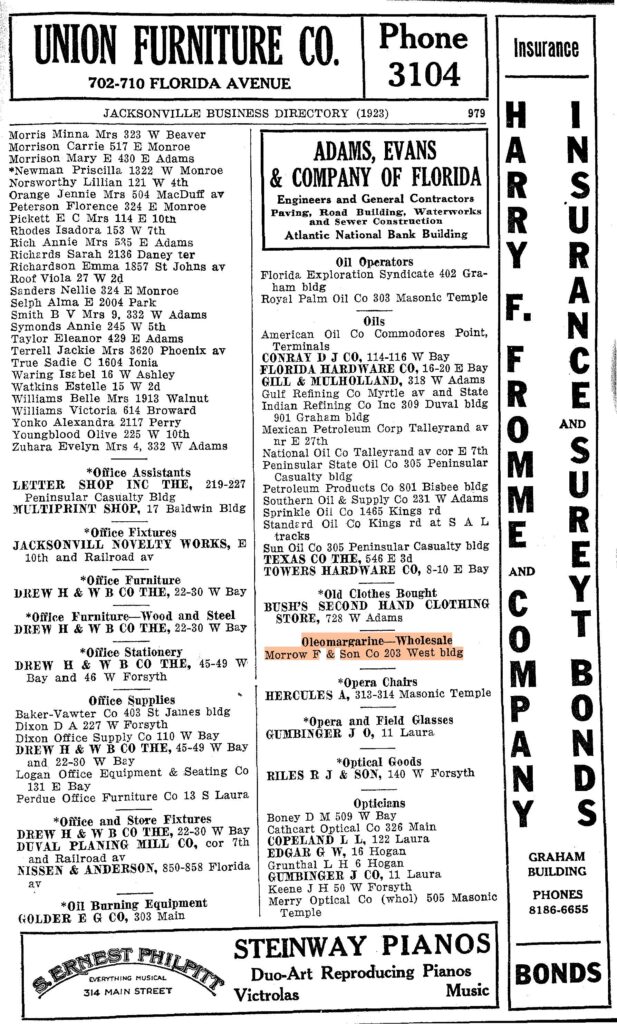
This Prairie School-Colonial Revival hybrid on Edgewood Avenue was built for $9,500 by Henry Taylor & Son Co. in 1923 for Frank and Ida Morrow of F. Morrow & Son Co., Oleomargarine wholesalers with a downtown office at the 52 West Building, Room 203, according to the 1923 Polk’s Jacksonville City Directory. Described by Schifanella as having “a low slope hip roof, horizontal banding, wide eaves, and grouped linear windows with a late Georgian round entry portico supported by four Doric columns,” she considers this home a Prairie form with Colonial Revival details. While the home changed hands over the years, it landed in the artful hands of Sally and Fontaine Lawson, who included it in the 1984 RAP Home Tour.
Interestingly, the builder Henry Taylor and his wife Helen are mentioned in the 1924 and ’25 City Directories as living just a few blocks over in the Tudor Revival at 605 Challen Avenue (present-day 1309, accounting for the mass street number changes which occurred in 1928, which exponentially complicates research, of course). Taylor was a prolific builder in the neighborhood, credited for at least 21 homes that we know.
The Mediterranean Revivals

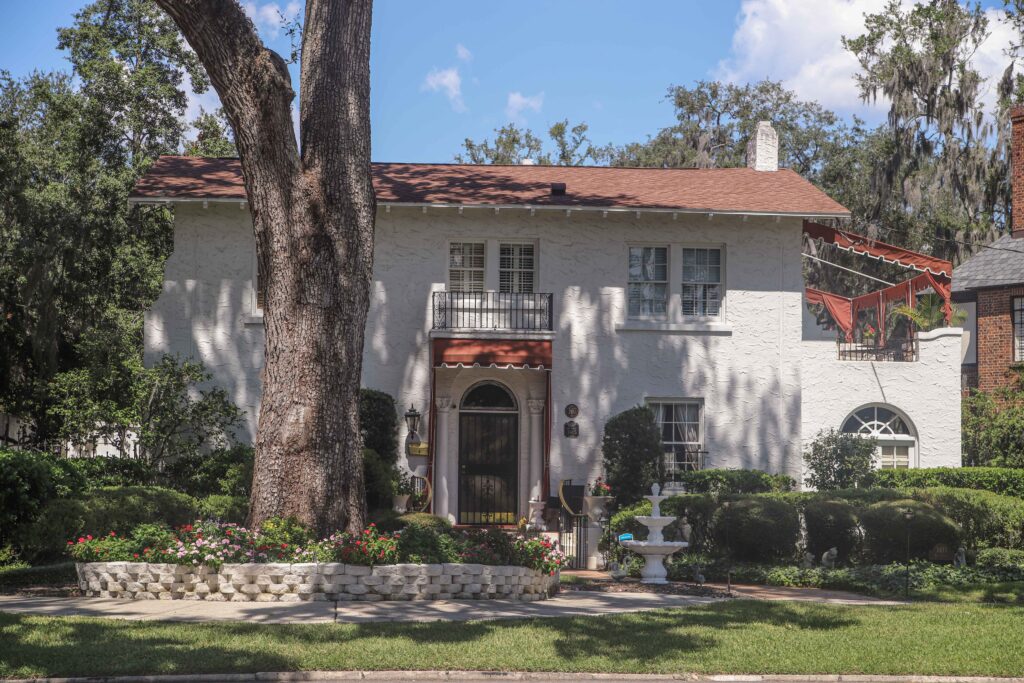
While the original owner of this Mediterranean Revival beauty on Oak Street is unknown today, we do know it was built in 1924 for $12,000 by Better Homes Co., a major developer of Avondale in the 1920s with an office located at the corner of Laura and Duval Streets downtown. Typical of the Mediterranean Revival style, the home is masonry with exterior
walls thickened by stucco over tile, exhibiting ornate roof rafters, articulated parapets, iron work, and cast stone detailing as seen in the Corinthian columns. To the right is a page from a Sanborn map, including the intersection of Edgewood and Oak. Unfortunately, we don’t know exactly when this Oak Street home was added, as Sanborn cartographers would add changes over time collage-style to save reprinting enormous, multi-page city maps every year. However, they didn’t note when the additions were made, making it difficult to know when changes were happening in the city in real time.


Illustrations from A Field Guide to American Houses by Virginia and Lee McAlester published by Alfred A. Knopf, 1996.



Another stunning Mediterranean Revival home on Avondale Avenue displays many of the same traditional characteristics of the style, including stucco-thickened walls, a clay tile roof, “Juliet” balcony, iron work, paneled entry door, decorative clay vents, canales and scuppers, and elaborate chimney details. It was built in 1926 by Robert J. Gallespie and designed by architect Albert N. Cole of Klutho, Cole & Cates Architects (yes, that Klutho—Henry). Fun fact: it also includes an original working elevator! James Darby was the original owner and paid $10,000.
The Mediterranean Revival on Avondale was featured in the RAP Home Tour in 1995, 2002, and 2013 (above).
According to the 1925 City Directory, Darby ran an insurance and bonds business in the Dyal–Upchurch Building, a six-story, 43,747-square-foot historic structure designed by
Klutho and located downtown at 4 East Bay Street. Meanwhile, Cole and his wife Cecile lived in the neighborhood on Acosta Avenue, and Gallespie and his wife Mamie lived on Park Street, a property with a structure in the backyard marked “servants” on an early Sanborn map, later marked as the business “A & D Tile” (right). It’s unknown whether the Gallespies lived in the main home or the backyard structure, considering Robert’s profession is designated as “do,” short for “domestic,” in the 1925 City Directory.
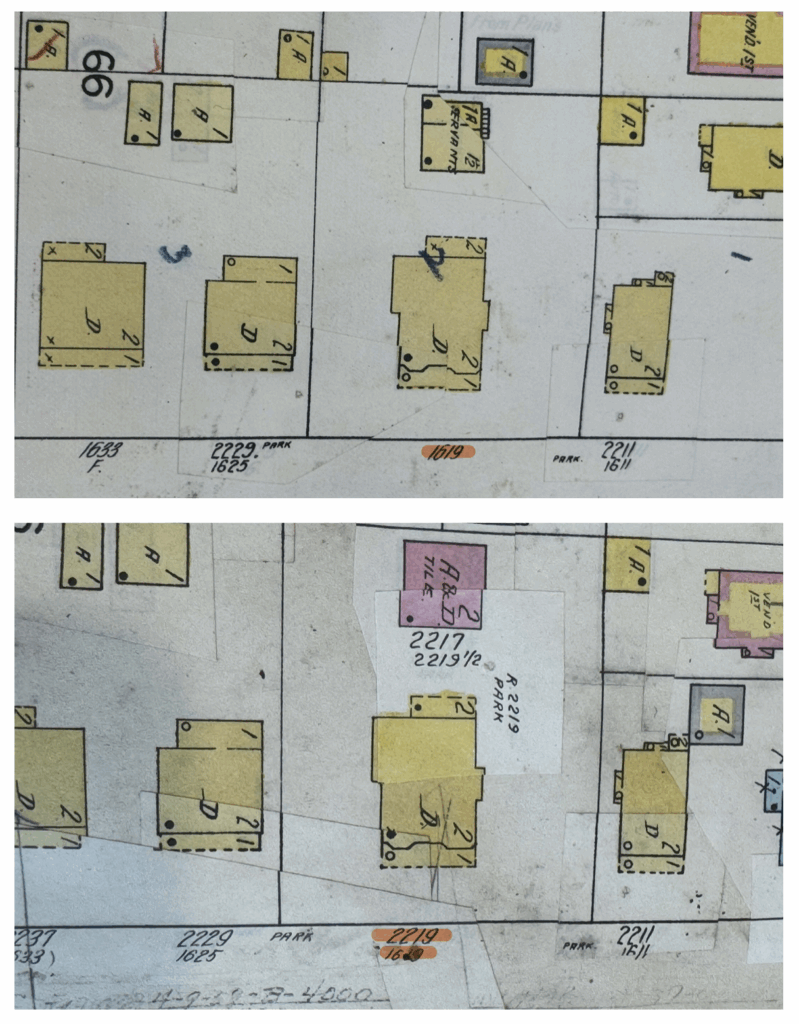
The Dutch Colonial Revival
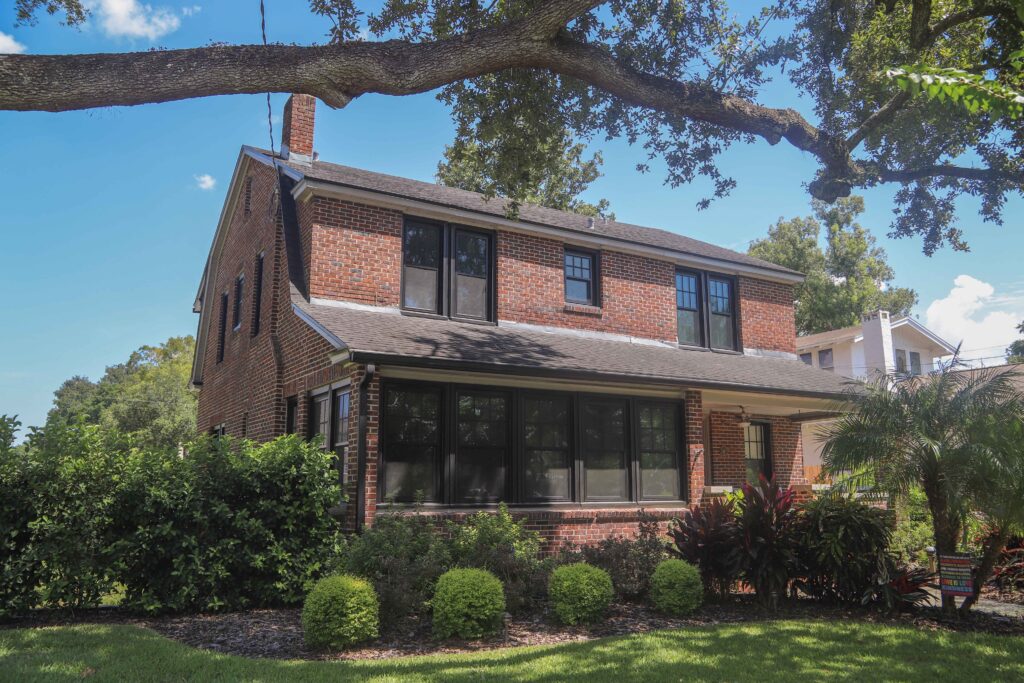

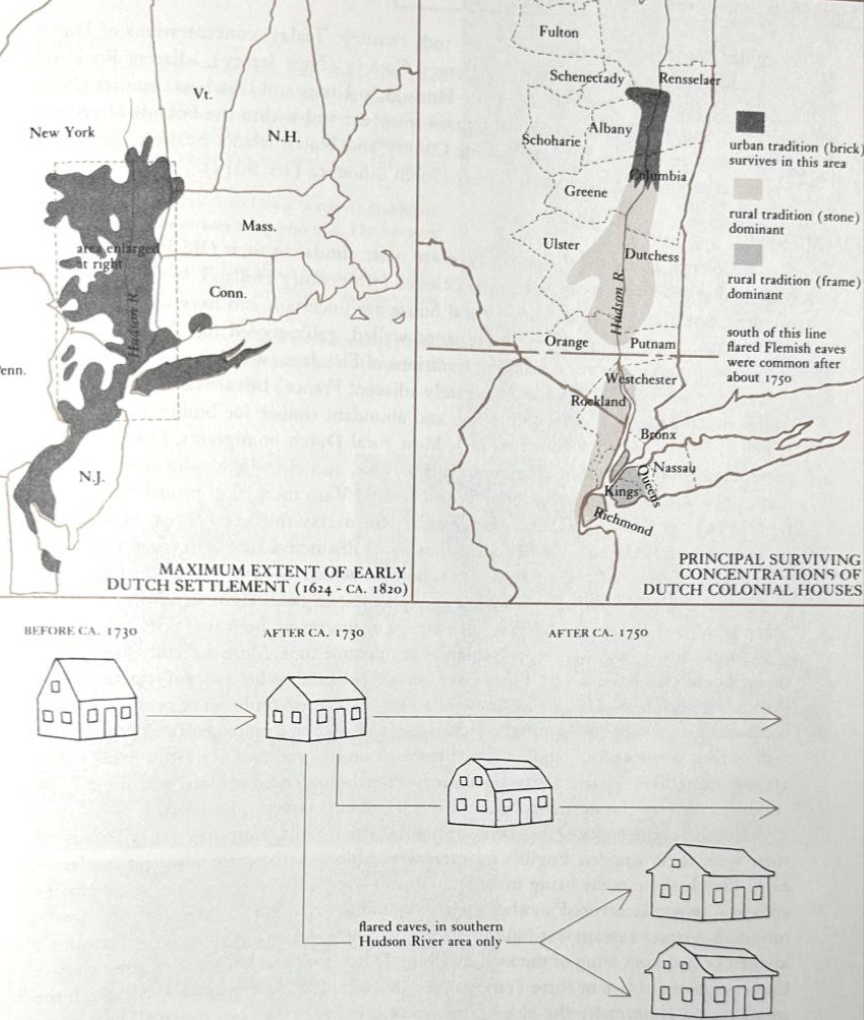
This Dutch Colonial Revival on Belvedere Avenue was built in 1925 for real estate agent George R. and his wife Edith H. Mason by V. Roy Kooker, who also built the original Friday Musicale headquarters in Brooklyn as well as several other properties in Riverside and Avondale. Belvedere was largely undeveloped as of the 1913 Sanborn map, but by 1925, this home was the last to be built within a two-block radius of its property, possibly because it was considered for a time as an addition to the adjacent Riverside High School campus.
Illustrations from A Field Guide to American Houses by Virginia and Lee McAlester published by Alfred A. Knopf, 1996.
Kooker and his wife Gertrude were listed in the 1923 City Directory as living downtown on Liberty; however from 1924 on, his address was vaguely listed at the intersection of Ortega Boulevard and Yale Avenue. The Mason home was one of various styles Kooker designed (consider the neoclassical Friday Musicale). Described in its site file as “Colonial Revival with Prairie School accents,” Schifanella confirms this analysis noting its Dutch Colonial gambrel roof, natural materials, and shed dormers, but also its Prairie wide eaves and grouped linear windows.
The Garrison Colonial Revival
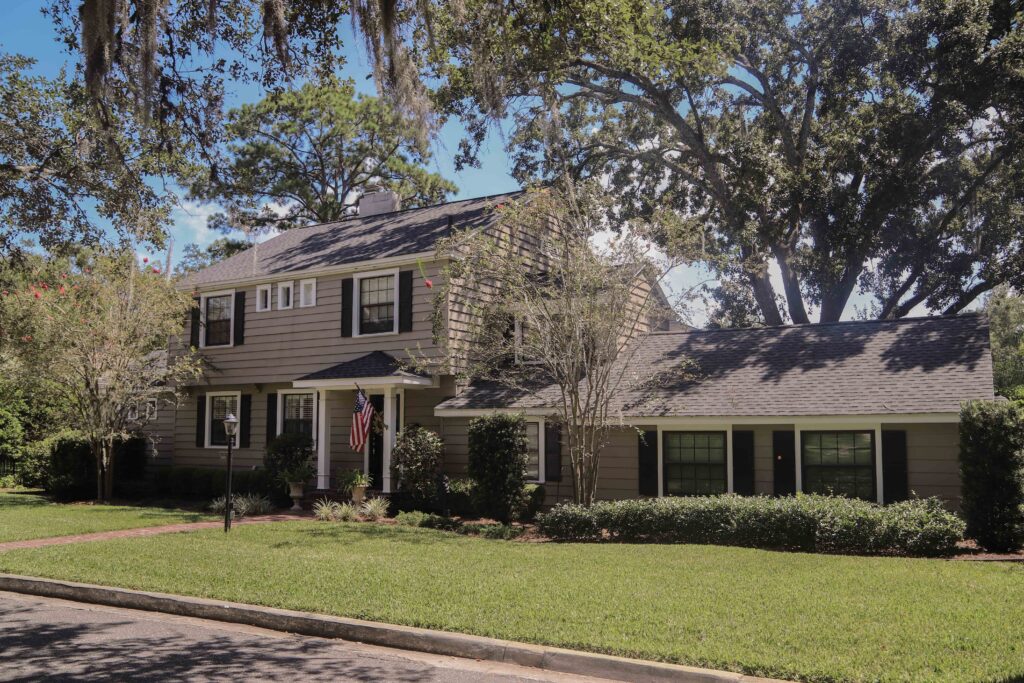
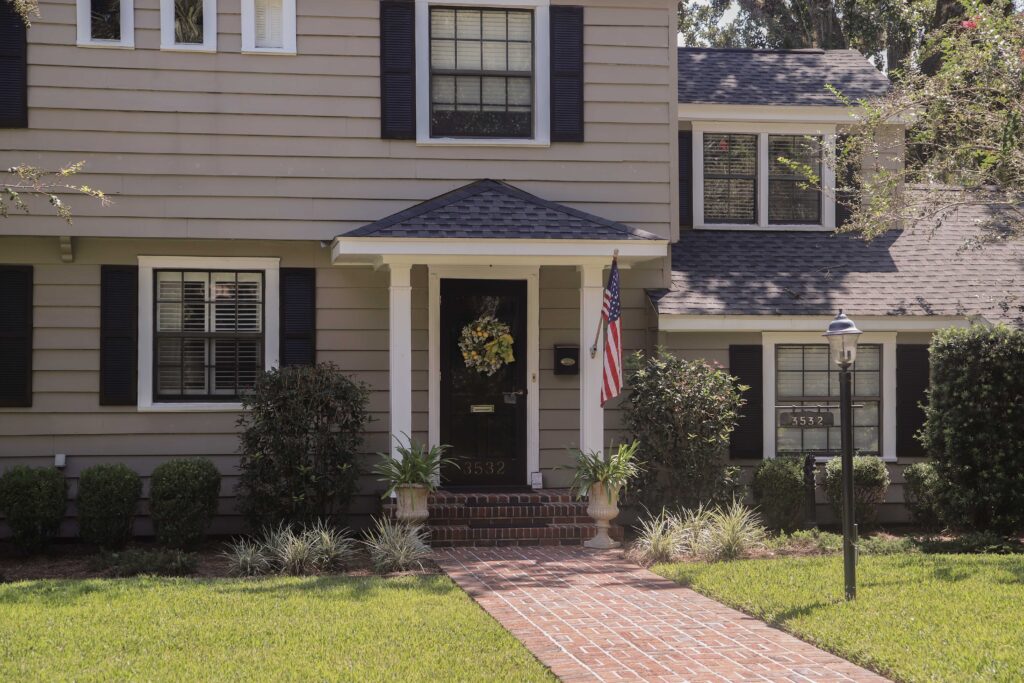
This Garrison Colonial was built in 1941 in the Ribault Place subdivision of Avondale, the architect and original owners unknown at this time. It takes its name from military history and its shape from a fortress meant to defend and house troops. Popular from the 1920s through the ’60s, the Garrison Colonial harkens as far back as the Château de Vincennes in the 14th century to Paul Revere’s house in the 17th century. Common traits include a projecting second floor, pendants or corbels, classical detailing at the entryway, and symmetry.

Château de Vincennes, France (top); Paul Revere’s house, Boston, Mass. (bottom).
The original structure on Hedrick Street comprised just the main central block with a right-oriented doorway. In 2002, the owners at the time undertook a considerable renovation through a COA that covered an addition to the garage, addition on the left side of the home, front door entrance alteration, deck installation, and fence alteration. Perhaps the best description of the home as it appears today can be borrowed from its mention in the February 1979 RAP Newsletter, touted as “a blend of the old and new, and [the owners] are delighted with it.”
